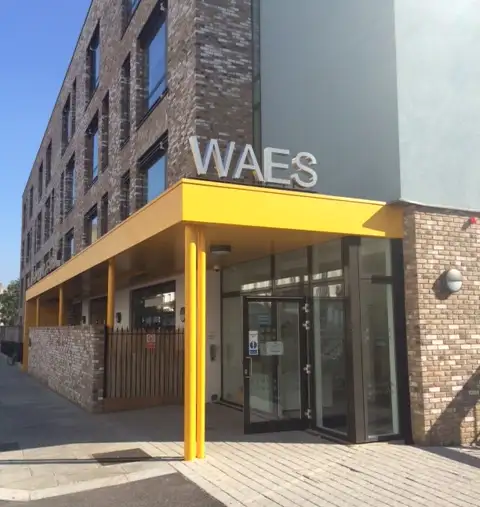Computer Aided Design
Building information modelling (BIM) is a collaborative process for creating, managing, and storing information about a built asset throughout its life cycle. Revit is a widely used BIM software for designing, planning and managing the construction of built assets, such as buildings and infrastructure. It enables professionals to create detailed 3D models that integrate architectural, structural and MEP (mechanical, electrical and plumbing) components, supporting real-time collaboration and accuracy across all project stages.
This AutoCAD beginner course is designed to help you gain a comprehensive understanding of the software and develop the skills you need to create 2D drawings. Over the duration of the course, you will learn how to navigate the AutoCAD interface, create basic geometry, use drawing aids and tools, organize your drawings and work with layouts.
Please note, this is a WAES certified course, and will allow you to progress onto our Level 2 AutoCAD and introduce you to the technical skills on our Level 3 Certificate in Digital Product Design course.
The Level 2 AutoCAD course is a comprehensive 10 session training program designed to take your AutoCAD skills to the next level. This course builds on the Level 1 AutoCAD, and is perfect for those with a basic understanding of the software looking to develop their expertise.
Please note, this is a WAES certified course, and will allow you to progress onto our Level 3 Certificate in Digital Product Design course.
- Highly qualified and professionally experienced tutors
- Accessible Central London centres with bespoke facilities and great transport connections
- A wide range of in-person, online, distance learning and community-based courses
- Unique work experience opportunities through partnerships
- Guest speakers offer introductions to career pathways in a variety of sectors
- Excellent progression to employment, apprenticeships or further learning including university





















